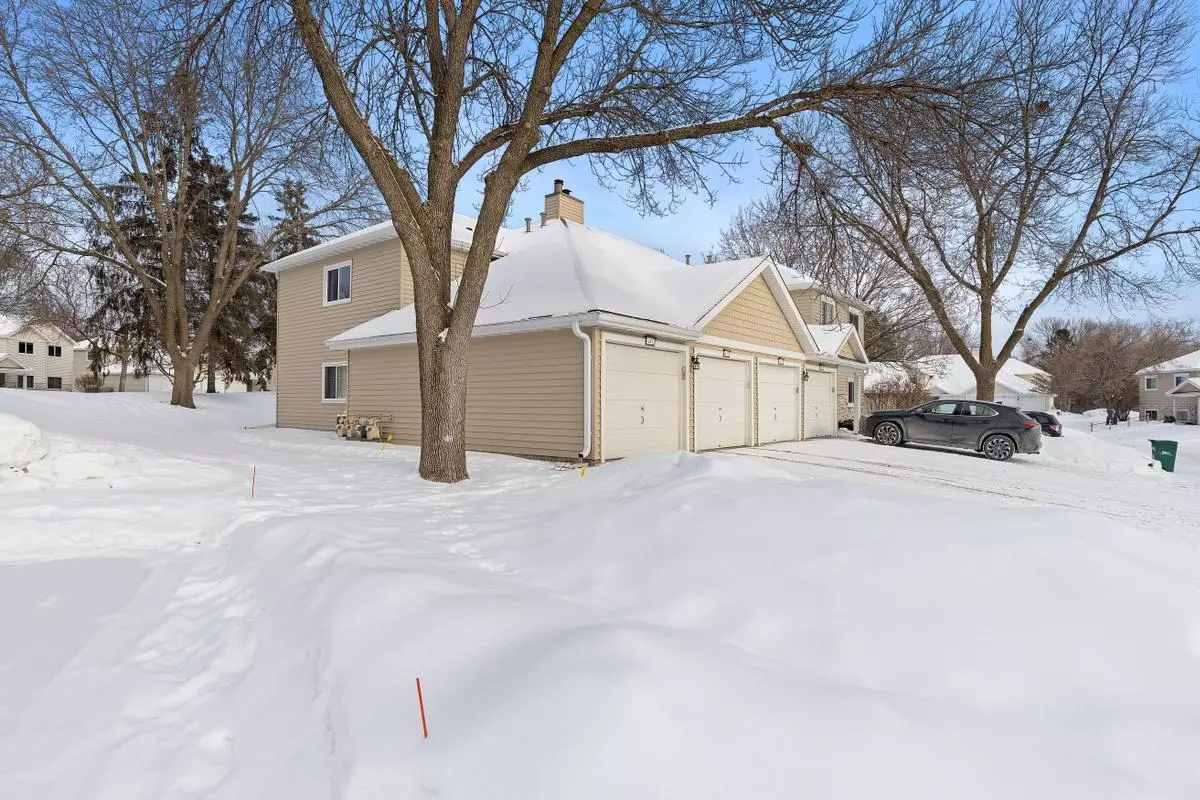$235,000
$234,900
For more information regarding the value of a property, please contact us for a free consultation.
14421 Fairway DR Eden Prairie, MN 55344
2 Beds
2 Baths
1,104 SqFt
Key Details
Sold Price $235,000
Property Type Townhouse
Sub Type Townhouse Side x Side
Listing Status Sold
Purchase Type For Sale
Square Footage 1,104 sqft
Price per Sqft $212
Subdivision Condo 0391 Fairway Woods Condo
MLS Listing ID 5716616
Sold Date 04/09/21
Bedrooms 2
Full Baths 1
Three Quarter Bath 1
HOA Fees $345/mo
Year Built 1984
Annual Tax Amount $1,998
Tax Year 2020
Contingent None
Lot Size 3.390 Acres
Acres 3.39
Property Description
This is a main level, end unit condo with eat-in kitchen with great storage! Eat-in area leads to a large patio-formal dining is in living room area- living room has fire place and also opens to patio- The utility room with washer and dryer has additional storage. Main bedroom has a 3/4 bth and large walk-in closet. Additional storage located in room opening to garage.
Location
State MN
County Hennepin
Zoning Residential-Multi-Family
Rooms
Basement None
Dining Room Living/Dining Room
Interior
Heating Forced Air
Cooling Central Air
Fireplaces Number 1
Fireplaces Type Gas
Fireplace Yes
Appliance Dishwasher, Dryer, Microwave, Range, Refrigerator, Washer
Exterior
Garage Attached Garage
Garage Spaces 1.0
Pool Below Ground, Shared
Building
Story One
Foundation 1104
Sewer City Sewer/Connected
Water City Water/Connected
Level or Stories One
Structure Type Brick/Stone,Vinyl Siding
New Construction false
Schools
School District Eden Prairie
Others
HOA Fee Include Maintenance Structure,Cable TV,Hazard Insurance,Lawn Care,Maintenance Grounds,Professional Mgmt,Shared Amenities,Lawn Care,Snow Removal,Water
Restrictions Pets - Cats Allowed,Pets - Dogs Allowed,Pets - Weight/Height Limit
Read Less
Want to know what your home might be worth? Contact us for a FREE valuation!

Our team is ready to help you sell your home for the highest possible price ASAP







